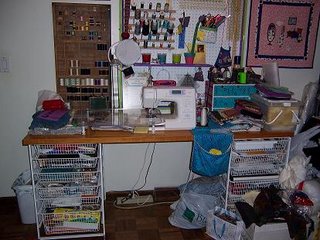

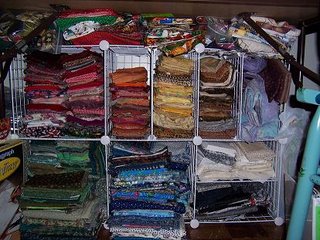
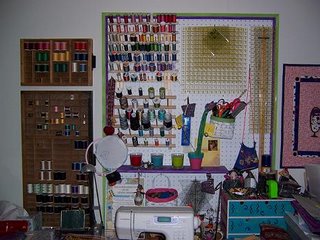
We actually started working on the studio a couple months ago. As you can see from the bottom right picture, all my fabrics were hiding in cubes under the cutting/pressing table ... not the best solution (oh, my aching back!). But a couple months ago, my husband revamped the closet that's on the south wall. It went from a boring old one-shelf and hanging rod clothes closet to a multi-shelf artist's dream closet with just a few days' worth of effort. He installed rope lights around the sides and top of the opening, and even installed a motion sensor so that all I have to do is reach in and they turn on. Love it!! What's more, he installed more of the rope lights along the edge of the 2 shelves that hold my fabric so I can see it better ... that was such a great idea ... thanks, honey! Here's what the closet used to look like (I'll have to show you the after pic later ... right now it's crammed full of stuff that will eventually end up on the shelving units or back on the pegboard ... and, besides, it's currently covered with a tarp to keep dust and paint off the contents):
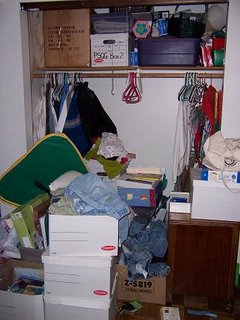 After the closet got done, the rest of the room got put on hold again ... that is, until that wonderful call last week LOL! Since then, I've pulled everything out that I could move (it's all in a relatively tidy pile in front of the fireplace ... thank goodness it's summer) and moved the tables and shelving units to the middle of the room. The only thing we didn't touch is the pegboard ... that's bolted to the wall so it ain't budging! So far we've washed the walls, spackled the holes, mudded a huge crack in one wall, primed the remaining 3 walls and primed and painted the ceiling. Next we need to finish the cracked wall and get it primed so that we can paint. Last year we painted the girls' playroom area a soft green, so we'll paint my side the same, of course. Can't wait! I'm hoping that we can keep up the pace we've set so far and can have the room completely painted by the weekend. My stepmom is coming over Monday afternoon and since she's an organization consultant, it'd be the perfect time to start moving the stuff back into place ... she'll keep me from adding stuff I don't need in there LOL! But if it's not ready for that, I'm sure we'll find something to organize (that pantry is looking mighty messy ....)
After the closet got done, the rest of the room got put on hold again ... that is, until that wonderful call last week LOL! Since then, I've pulled everything out that I could move (it's all in a relatively tidy pile in front of the fireplace ... thank goodness it's summer) and moved the tables and shelving units to the middle of the room. The only thing we didn't touch is the pegboard ... that's bolted to the wall so it ain't budging! So far we've washed the walls, spackled the holes, mudded a huge crack in one wall, primed the remaining 3 walls and primed and painted the ceiling. Next we need to finish the cracked wall and get it primed so that we can paint. Last year we painted the girls' playroom area a soft green, so we'll paint my side the same, of course. Can't wait! I'm hoping that we can keep up the pace we've set so far and can have the room completely painted by the weekend. My stepmom is coming over Monday afternoon and since she's an organization consultant, it'd be the perfect time to start moving the stuff back into place ... she'll keep me from adding stuff I don't need in there LOL! But if it's not ready for that, I'm sure we'll find something to organize (that pantry is looking mighty messy ....)I've planned a totally new layout, including space for a proper design wall ... can't wait for that, for sure ... before, things were pinned on top of each other on the little wallhanging about 6 layers deep! Besides the new design wall, the only thing I will need to add is a new sewing table. The old table was simply an old door laid on top of the wire basket units. It worked okay, but I didn't like that it was so narrow ... left hardly any room behind the sewing machine when I was trying to quilt anything bigger than a fabric postcard! I plan to use the wire units to hold up one end of the new table, and for the other end and back of the table, I will use two low shelf units that I bought a year ago just for this purpose ... found them on clearance for $13 each ... love it! I can't wait to see what my husband comes up with for the tabletop ... I just know it's going to be wonderful! Of course, all this is subject to change ... a woman's prerogative and all that LOL!
Hope I've got lots of new pics to share in a few days!






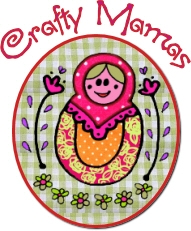


New studio space sounds wonderful. I'm envious. Had to laugh at your hubby putting in motion sensor lighting for the closet tho. Gadgets.
ReplyDeleteThanks for stopping by my blog and for the compliments. Yes, pearl cotton - take a look at the threads tutorial link on my sidebar.
I'm so excited for you with your revamped sewing space. The motion sensor lights are a great idea. DH sounds very creative. I can't wait to see pictures of it completed.
ReplyDeleteAh... a workspace. Now that we've crammed our living space into ONE ROOM, I'll have to post a pic of that. It's quite impressive! Now that you're all set up, I'll expect to see genius emerge. ;-)
ReplyDeleteWOW! I want to come play in your quilt room! How wonderful is that! Saw your comment on Laura's blog and had to stop by. Isn't Laura's stuff the greatest! I was lucky enough to go to Paducah with her this spring and I'm going down to meet her this fall for a quilt retreat - I"m counting the days!
ReplyDeleteWhat a great studio. You're so organized. I need to be better about keeping my fiber stuff tidy.
ReplyDelete